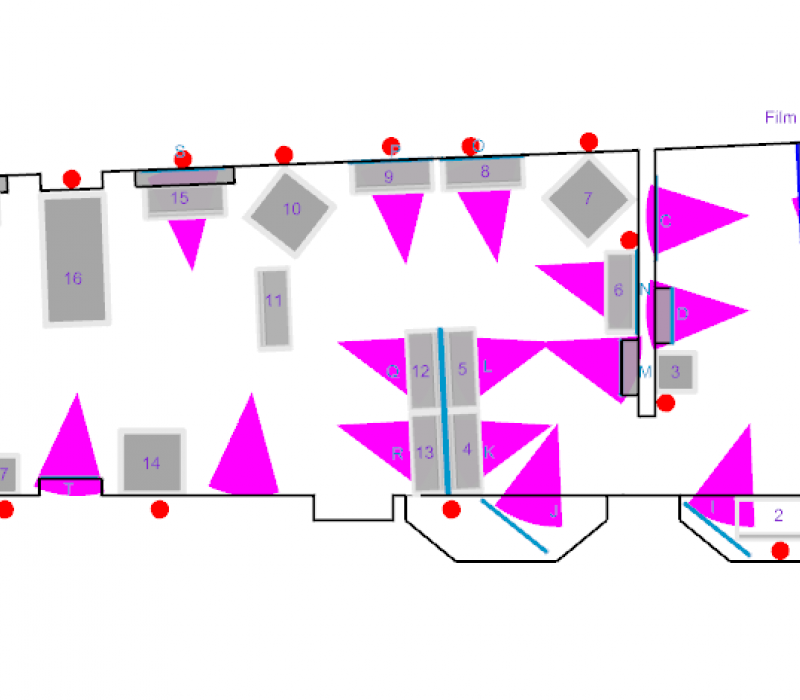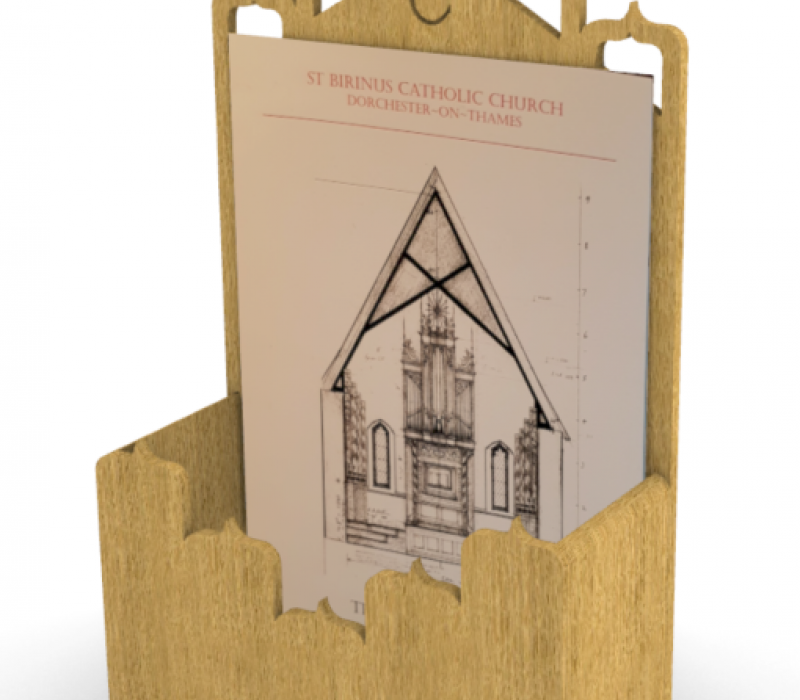SolidArt CAD and Quality Management Services
- Accurate 3D representations of furniture, room layouts and buildings
- Exhibition and room layout plans
- Planning submission drawings
- Construction details and assemblies
- Design change versioning with up-to-date project referencing
- CAD-based project and quality management
SolidArt offers a full range of CAD services for the accurate planning and presentation of projects.
CAD offers unmatched tools for previewing ideas and presenting schemes to stakeholders and funders. It considerably improves the accuracy of specification and costing-out and enables rapid evaluation of design changes and ‘what-if’ proposals.
A project’s CAD model is an effective central reference for all the entire project and construction programme and enables effective communication of the scheme and its progress at any point.
The CAD model is directly linked to a project-management spreadsheet containing procurement details, costings and delivery schedules, and thereby provides a highly effective quality management system for the optimal delivery of projects.
Pricing of this service reflects its complexity, ranging from simple CAD sketches, delivered as pdfs, to full-blown project management incorporating SolidArt’s CAD-based quality system.
CAD design examples
CAD design is often required at the initial stage of a project to show proposed room sizes, furniture layouts, visitor routes, lighting, and project stages.






