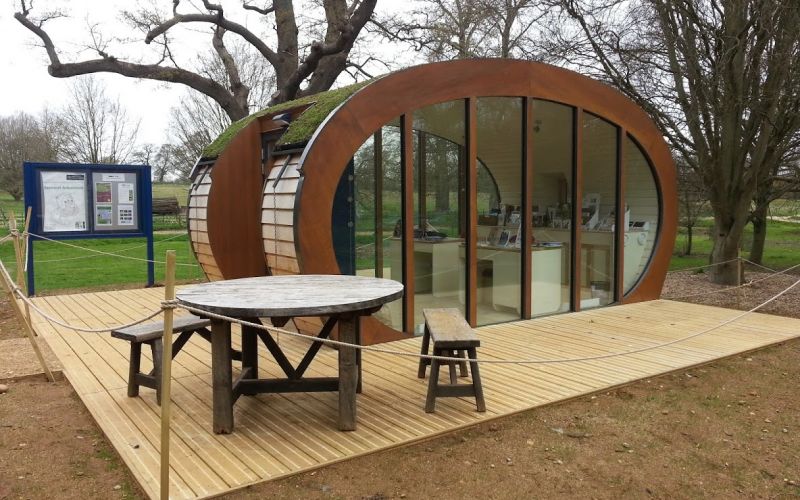Harcourt Arboretum Welcome Centre
Brief:
The University of Oxford’s beautiful arboretum in the grounds of Harcourt House at Nuneham Courtney, Oxfordshire, needed a new ticket office and shop which would complement its natural surroundings. The design needed to have high visibility of the surroundings from within, an attractive presence and a green roof, whilst being suitable for year-round use.
Our response:
Having developed an eco-building now in use as the HQ of the Bankside Open Spaces Trust (BOST) in Central London, Philip Clayden was invited to use the same design principles in the development of the Arboretum building. He created 3D CAD models incorporating an innovative structural system which enabled the building to be constructed entirely off site and lifted into position for immediate use.
The building design, branded ‘The ARC’, is suitable for individual variation to meet different needs, due to its modular nature, and has been adapted to create offices, homes, school and hospital buildings.



